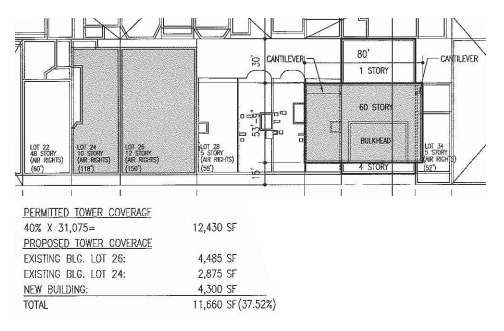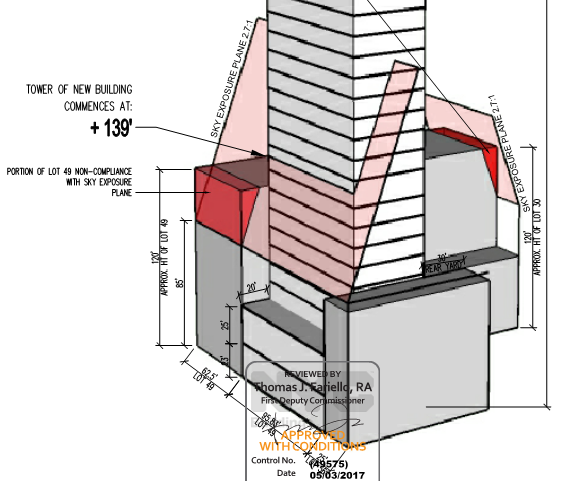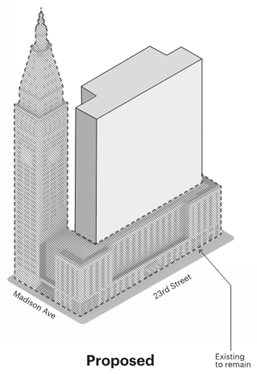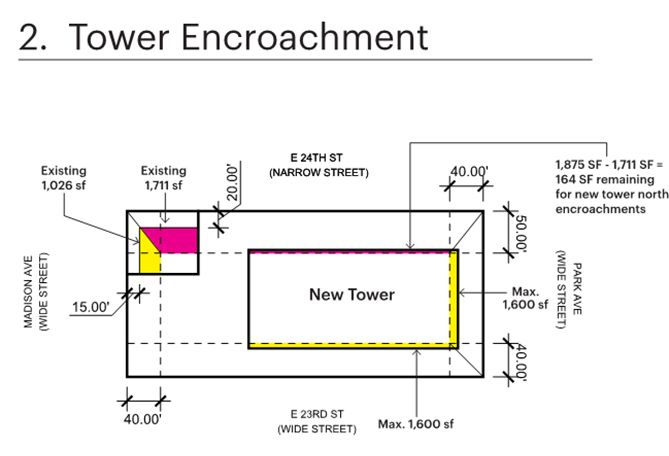33-451 Tower Regulations
- The ZRD1 Project
- Dec 13, 2022
- 7 min read
Updated: Jul 5, 2024
Disclaimer: This post is based on a partial review of ZRD1 approvals. A more thorough analysis of all ZRD1’s approved by the department may lead to alternate conclusions. In addition, department practice may have evolved in more recent approvals. The ZRD1 Project strives to be accurate and fair-minded and we welcome clarifying information from the department or anyone who has better information on the subject discussed below. Please email info@zrd1.com with any questions or concerns.
July 2024 Update - The City of Yes for Economic Opportunity text amendment makes portions of these blog posts obsolete. Some text sections have been reorganized and links to section references may no longer be accurate. More importantly, the text amendment opens a new chapter in New York City zoning analysis. Until such time that these posts can be updated, please consider this post as representative of NYC zoning prior to the enactment of the City of Yes text amendments.
Towers are often built on large, merged zoning lots to aggregate a significant amount of air rights for a new development. In many cases the merged lot is occupied by pre-existing buildings (built before 1961) which do not comply with current bulk regulations. The zoning lot may also be irregular or front on both narrow and wide streets. Although the focus of this post is to explore the limitations on tower lot coverage and tower encroachment near the streetline, it is important to acknowledge some related zoning concepts that apply to tower design:
The existence of non-conforming pre-1961 buildings does not preclude the use of tower regulations on a merged zoning lot. (15 East 30th Street, 41 East 22nd Street)
When zoning lots are split between districts and one of those districts does not allow for a tower, the tower calculations shall be based on the lot area of the zoning district that does allow for towers. (105 West 28th Street)
For split zoning lots with non-contiguous portions in zoning districts that allow for towers, the tower calculations shall be based on the entire lot area of all portions that allow for towers. (220 Central Park South)
For corner zoning lots, the encroachment area is determined by drawing a diagonal line from the point of intersection in order to separate the encroachment attributed to each street frontage. (267 Broadway)
Buildings on a merged zoning lot which do not penetrate a sky exposure plane are not included in the encroachment calculations (35 Cooper Square)
The Zoning Text
The zoning resolution generally limits tower lot coverage to no more than 40% of the zoning lot area. Towers developed in accordance with sections 33-451 or 43-45 are further limited by the amount of encroachment within 50 feet of a narrow street and 40 feet of a wide street. As per section 33-451:
In the districts indicated, any buildings or portions thereof which in the aggregate occupy not more than 40 percent of the lot area of a zoning lot…may penetrate an established sky exposure plane. (Such building or portion thereof is hereinafter referred to as a tower.) At any given level…such tower may occupy any portion of the zoning lot not located less than 15 feet from the street line of a narrow street, or less than 10 feet from the street line of a wide street, provided that the aggregate area so occupied within 50 feet of a narrow street shall not exceed 1,875 square feet and the aggregate area so occupied within 40 feet of a wide street shall not exceed 1,600 square feet.
The level at which the “tower” begins is critically important to tower design on merged zoning lots.
The Tower Begins at 85 Feet...
Back in 2012, the Department considered a tower to begin at a height 85 feet above the base plane. In this ZRD1 for 41 East 22nd Street the applicant noted that
“the zoning lot includes a number of existing buildings, two of which are taller than 85 feet in height and located within 15 feet of the East 22nd Street street line.”
The applicant calculated tower lot coverage based on the footprint of all buildings at an elevation of 85 feet.

The Department confirmed the applicant’s analysis, writing:
"With respect to tower coverage, the applicant is correct that because the 40 percent tower coverage maximum...as specified by ZR 23-65...apply to the entire zoning lot and not to an individual building, the existing building portions above 85 feet shall be included in tower coverage."
A ZRD1 for 35 Cooper Square, approved in 2012, followed the same logic:
"...existing commercial buildings to remain that are at or above the height where the new tower begins (height of 85'-0") shall count as tower coverage..."
We see the same thing in 2014 in this ZRD1 for 15 East 30th Street:
"existing portions of buildings to remain that are both above 85 feet and within 15 feet of a narrow street line are considered to be legally non-complying with the ZR 23-652 requirement that no portion of a tower be located within 15 feet of a narrow street. Provided that the areas of these non-compliances are included in the total tower coverage calculations for the zoning lot, the existence of such non-compliances does not affect the ability for the applicant to apply standard tower regulations for the proposed building."
The Tower Begins at 139 Feet?
But over the next few years a change in Department practice became evident in ZRD1 approvals. In this ZRD1 for 267 Broadway from 2017, the applicant writes:
"Recently, the Department, in conjunction with the Department of City Planning, clarified that tower lot coverage for zoning lots containing pre-1961 buildings would be analyzed to include the area behind the setback line of existing pre-1961 buildings' lot coverage at the point at which the pre-1961 building penetrates the SEP. This would mean that tower lot coverage of pre-1961 buildings with frontage on wide streets would be assessed at a height of 169 feet, and those with frontage on narrow streets would be assessed at a height of 139 feet. The portion of such existing buildings in front of the line would be treated as a pre-existing non-complying encroachment."
This concept is illustrated in a ZRD1 for 30 East 29th Street:

In this case, none of the pre-existing buildings exceeded the height at which the new tower penetrated the sky exposure plane. But in other cases, existing buildings rise on the streetline without setback and exceed 139 feet / 169 feet, leaving us with pre-existing, non-complying encroachment areas. For those development sites, the Department continued to include the entire footprint of the existing building in the lot coverage and encroachment calculations.
Pre-Existing Non-Compliances within the Initial Setback Distance
Some people questioned why a pre-existing non-compliance should be included in the coverage and encroachment calculations. In the following ZRD1 for One Madison Avenue, the applicant brought this issue to its logical conclusion and the Department approval in 2019 provides much needed clarity on the issue.
One Madison Ave is a zoning lot spanning the full block between Park and Madison Avenues and East 23rd and East 24th Streets. The lot includes an existing 16 story podium and a 47 story clock tower building. The proposal was to develop a tower above the podium:

The applicant had submitted a ZRD1 in 2018 to confirm that the podium should not be included in the tower lot coverage. The Department agreed:
"The existing non-complying building podium is at a height of 119 feet. According to current department interpretation, the existing podium is not counted towards the tower lot coverage."
But the Department also maintained that the clock tower building must be included in the tower lot coverage calculation:
"The existing clock tower portions of pre-1961 buildings shall be counted towards the tower lot coverage as portions of existing tower penetrate and are higher than the line of intersection formed by the sky exposure plane."
The Department also emphasized that the non-complying portion of the clock tower building within the initial setback distance must be included in the encroachment calculation:
"The existing clock tower encroachments shall be included in the total permitted aggregate tower encroachments. The proposed new tower encroachments within the setbacks increases the degree of non-compliance, and shall not be permitted as proposed as per ZR 54-31."
The applicant modified their design but not in a way that you would expect. Strangely, the applicant proposed even more lot coverage and encroachment by the new tower. This time around, they maintained that the existing non-complying portions within the setbacks are not relevant to the tower calculations. Having met with City Planning and the Building Department to review this new approach, they noted in a subsequent ZRD1 that:
“tower coverage excludes existing non-complying building portions below a height of 139 feet, and also excludes non-complying portions at any height within the initial setback distances, as per joint agreement of the Department of Buildings and the Department of City Planning.”
Of critical importance here is the exclusion of the non-complying portions at any height within the initial setback distances. This idea is well illustrated in the applicant’s diagram for tower lot coverage:

The applicant sought to extend this logic to the encroachment calculation, writing,
“it would make no sense for the tower coverage to not apply to the areas within the initial setback distance…but nonetheless count these areas as tower encroachments.”
The applicant proposed the following diagram for tower encroachment, excluding the portion of the existing building within 20 feet of a narrow street and 15 feet of a wide street:

The department saw the logic in this approach, approving the request and concluding that:
"according to current department interpretation, the portions of the existing pre-1961 clock tower encroachments within the 20 feet initial setback distance on a narrow street, and within 15 feet initial setback distance on a wide street shall not be counted towards the new tower lot coverage within 50 feet of a narrow street (not to exceed 1,875 square feet) and the aggregate area occupied by the tower within 40 feet of a wide street (not to exceed 1,600 square feet)."
Conclusion
In the course of just a few years, department practice has evolved to allow greater design flexibility for these large and challenging tower development sites. The idea that towers begin at the height at which they penetrate the sky exposure plane is logical and clearly rooted in the text of the Zoning Resolution. The exemption of the non-complying bulk within the initial setback distance seems a bit more subject to current department interpretation. Nonetheless, it is a welcome outcome and is allowing architects and owners much more flexibility to design and develop the best possible buildings.
Please contact us if you have more recent experience with these issues or would like to discuss a potential development project.
Comments