ZR 23-132: Balconies in R6 through R10 Districts
- The ZRD1 Project
- Sep 25, 2020
- 8 min read
Updated: Jul 5, 2024
Disclaimer: This post is based on a partial review of ZRD1 approvals. A more thorough analysis of all ZRD1’s approved by the department may lead to alternate conclusions. In addition, department practice may have evolved in more recent approvals. The ZRD1 Project strives to be accurate and fair-minded and we welcome clarifying information from the department or anyone who has better information on the subject discussed below. Please email info@zrd1.com with any questions or concerns.
July 2024 Update - The City of Yes for Economic Opportunity text amendment makes portions of these blog posts obsolete. Some text sections have been reorganized and links to section references may no longer be accurate. More importantly, the text amendment opens a new chapter in New York City zoning analysis. Until such time that these posts can be updated, please consider this post as representative of NYC zoning prior to the enactment of the City of Yes text amendments.
In New York City, zoning regulations for balconies can seem complicated, but really they are quite simple. Architects (and plan examiners) sometimes get hung up on the requirements of section 23-132, believing that all balconies are subject to these provisions. Really, though, section 23-132 is triggered only when balconies project over certain open areas, such as required yards and the initial setback distance above a maximum base height. In these cases, the balconies are considered a permitted obstruction, and then must conform to the requirements of section 23-132. In addition, per the definition of lot coverage, the projecting portion of the balcony is exempt from the lot coverage calculation. However, if the balconies do not project into required open areas, and balcony area is included as lot coverage, then we are not subject to section 23-132.
Before we dive into the particulars of section 23-132, let’s explore whether balconies are considered floor area, where they may be a permitted obstruction, and when they count towards lot coverage.
Balconies Generally do not Count Towards Floor Area
Per the definition of floor area,
floor space in exterior balconies or in open or roofed terraces [shall not count as floor area] provided that not more than 67 percent of the perimeter of such balcony or terrace is enclosed and provided that a parapet not higher than 3 feet, 8 inches, or a railing not less than 50 percent open and not higher than 4 feet, 6 inches, shall not constitute an enclosure.
So, subject to certain enclosure criteria, balconies are not considered zoning floor area.
Balconies are (usually) a Permitted Obstruction
Balconies are listed as permitted obstructions in residential districts, subject to the provisions of section 23-132, in yards (not side yards), above a height limit, beyond a sky exposure plane or within open space not occupied by towers. See sections 23-44(a)(4), 23-44(b)(1), 23-62(b), 23-651 and 23-652.
Balconies are listed as permitted obstructions in commercial districts, subject to the provisions of section 24-166, in yards, above a height limit, beyond a sky exposure plane or within open space not occupied by towers. See sections 24-33(b)(1), 33-23, 24-51(b), 33-42(b) and 33-451.
Balconies are not listed as a permitted obstruction in manufacturing districts.
The commercial regulations reference section 24-166, which states that the regulations set forth in section 23-13 shall apply to any portion of the building used for living or sleeping accommodations. This would be the case for dormitories, long term care facilities or other community facility uses with living or sleeping accommodations.
It is important to note that section 23-87 (Permitted Obstructions in Courts) does not list balconies as a permitted obstruction. If you plan to locate a balcony in a court, you must oversize the court such that an open space remains which provides the minimum required court dimensions. See this ZRD1 approval for 468 Columbus Ave.
Also, a few Special Districts impose different restrictions on balconies. Refer to sections 113-541 (Ocean Parkway) and 125-32 (Southern Hunters Point). Also, parcel 12b of Waterfront Access Plan BK-1 prohibits balconies on walls facing a public park, see section 62-356.
Balconies can be Exempt from Lot Coverage
Lot Coverage is defined as
that portion of a zoning lot which, when viewed directly from above, would be covered by a building or any part of a building…When a height factor is not computed for a residential building or residential portion of a building, obstructions permitted pursuant to Section 23-44 (Permitted Obstructions in Required Yards or Rear Yard Equivalents) shall not be included in lot coverage, except that the portion of any balcony which does not project from the face of the building shall be counted as lot coverage.
So if the balcony is a permitted obstruction per section 23-44, i.e. it is encroaching into a required yard and conforms to the provisions of section 23-132, it will not count as lot coverage. Note that the Department appears to exempt balconies from lot coverage even when portions of the balconies are not obstructing required open areas (see this ZRD1 for 468 Columbus Avenue)
What does it mean to “project” from the face of a building?
I find this to be a perplexing aspect of the balcony regulations. In the most basic scenario, as shown below, we can agree that the balcony is projecting from the face of the building:
But how do we deal with balconies that occupy recesses in the facade? Two examples are shown below:
Although I have not found a ZRD1 that addresses this issue, I believe the zoning text requires us to include as lot coverage any portion of the balcony that falls within the largest rectangle which circumscribes the building, as shown below:
Section 23-132
The provisions of section 23-132 seem straightforward:
R6 R7 R8 R9 R10
In the districts indicated, balconies may project into or over any required open area within a publicly accessible open area, a rear yard, an initial setback distance, any open areas not occupied by towers, any required side or rear setbacks, or any required open space, provided that such balcony shall:
(a) not project by a distance greater than seven feet as measured from the plane surface of the building wall from which it projects;
(b) not project into the minimum required distance between buildings on the same zoning lot ;
(c) not cover more than 10 percent of the area designated as outdoor recreation space pursuant to Section 28-20 (RECREATION SPACE AND PLANTING AREAS);
(d) be unenclosed except for a parapet not exceeding 3 feet, 8 inches in height or a railing not less than 50 percent open and not exceeding 4 feet, 6 inches in height. However, such balconies may be recessed into a building wall up to a maximum depth of six feet provided that at least 33 percent of the perimeter of such balcony is unenclosed except for a parapet or railing;
(e) be located at or higher than the floor level of the third story of a building or at least 20 feet above curb level, except that for buildings containing residences not more than 32 feet in height, such balcony may be located at or higher than the floor level of the second story provided that such balcony is located not lower than seven feet above curb level or seven feet above natural grade, whichever is higher; and
(f) have an aggregate width, at the level of any story, not exceeding 50 percent of the width at that level of the plane surface of the building wall from which it projects.
The text is clear, but in practice we find plenty of opportunities to question the proper way to apply it. Below are a few ZRD1 approvals that illustrate the Department’s interpretation of NYC’s zoning regulations as they relate to balcony design.
14-33 31st Avenue
This approval for 14-33 31st Avenue illustrates the basic idea that section 23-132 only applies when we project over require open space or want to exclude the balconies from lot coverage. They designed the building to setback from the required yards to allow for the balconies to be located over unregulated area. In addition, they included the balconies in the lot coverage calculation.

The Department agreed, writing:

500 West 25th Street
Likewise, this ZRD1 approval for 500 West 25th Street reiterates the idea that section 23-132 only applies when balconies need to be treated as a permitted obstruction:

349 Kent Ave
The development at 349 Kent takes the balcony idea to an extreme. The zoning lot is located in the Special Mixed Use district, where the lot coverage regulations are not applicable to mixed use buildings pursuant to section 123-64. In addition, the site is on a corner and the building does not extend to the eastern lot line, which allows the balconies to wrap the east façade without encroaching into the side yard. The is no limit on lot coverage and there are no required open spaces to avoid:
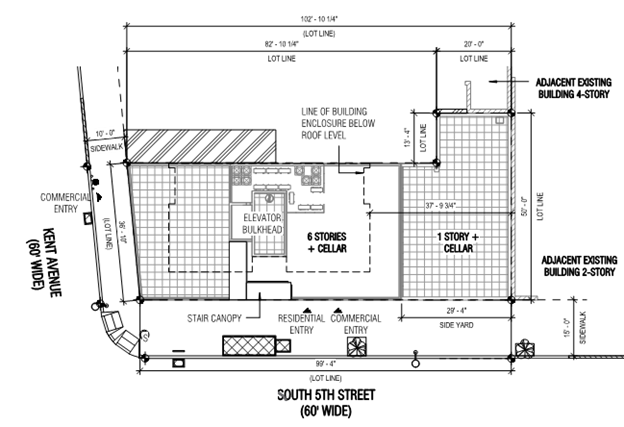
The building includes a large wrap around terrace which integrates the required exit stair:

The Department found no problem with this design:

550 4th Avenue, Brooklyn NY
When we are applying section 23-132, we sometimes want to provide longer balconies than the zoning allows. Per item (f), we are limited to 50% of the width of the building wall from which it projects. Usually this is straight forward calculation, but with an irregular building, we may want to refer to this denial of a ZRD1 for a project at 550 4th Ave. We don’t usually get to see ZRD1 denials, but it is always interesting when we do:

Once the proper calculation is made, it appears that the balconies along the "North Wall" are a few inches too wide.

605 West 42nd Street, New York, NY
Item (b) of section 23-132 states that balconies cannot project into the minimum required distance between buildings on the same zoning lot. An interesting question was posed for the development at 605 West 42nd Street, where a new building was proposed to be constructed diagonally from an existing building, both of which would have balconies.

Although the balconies may not project into the required minimum distance between buildings, the Department agreed that in this case the balconies never occur between opposing building walls.

23-15 44th Drive, Queens, NY
The approval for 23-15 44th Drive brings up an interesting concept. Although the majority of the balcony area was compliant with section 23-132, portions at two corners of the building exceed 50% of the width of the wall from which they project.

The Department allowed the design to proceed, provided that the applicant counted the corner portions as lot coverage.

The design for this project was subsequently modified and the balconies are significantly reduced in area. We cannot know whether this change was due to construction costs or if further discussion with the Building Department required another approach. But if this approval represents Department practice, then we have a mechanism to provide additional balcony width beyond 50% of the width of the wall from which it projects. If we add a portion of the balcony to the lot coverage calculation to pass the test of section 23-132(f), in turn, the remaining portion of the balcony would be exempt from lot coverage calculation.
Please don't assume a plan examiner would agree to this approach, as it will certainly require a ZRD1 application and, in my opinion, most likely will not be approved.
Building Code Requirements
We’ve explored how the Zoning Resolution can shape balcony design, but we should also bear in mind that the Building Code regulates balconies when they project over the street line. Per Chapter 32, Encroachments into the Public Right of Way, balconies may project up to 30 inches beyond the streetline (BC 3202.2.1.3). The aggregate area (in elevation) of the projecting elements (including air space between railings) cannot exceed 24 square feet in any 240 square feet area on a given story (BC 3202.2.1). In practice, this would allow for a 6 foot long balcony with a 42” high railing over a 6” concrete slab. Assuming a 10 foot floor to floor building, the balconies could be spaced on 24 foot centers. But this only applies to balconies (or portions thereof) that project beyond the streetline.
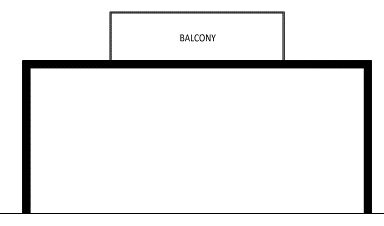

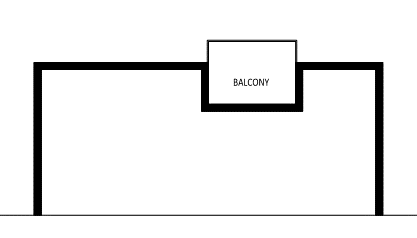


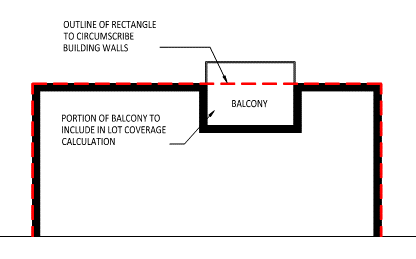

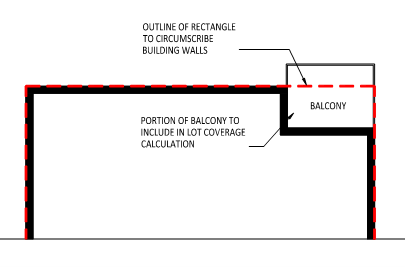
Comments