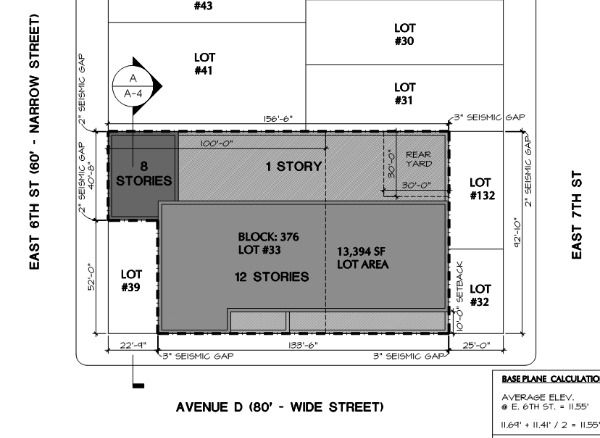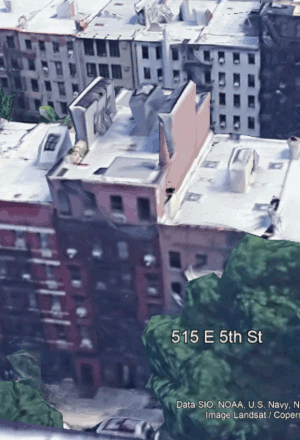ZR 23-692: The Sliver Law
- The ZRD1 Project
- Jul 13, 2020
- 6 min read
Updated: Jul 5, 2024
Disclaimer: This post is based on a partial review of ZRD1 approvals. A more thorough analysis of all ZRD1’s approved by the department may lead to alternate conclusions. In addition, department practice may have evolved in more recent approvals. The ZRD1 Project strives to be accurate and fair-minded and we welcome clarifying information from the department or anyone who has better information on the subject discussed below. Please email info@zrd1.com with any questions or concerns.
July 2024 Update - The City of Yes for Economic Opportunity text amendment makes portions of these blog posts obsolete. Some text sections have been reorganized and links to section references may no longer be accurate. More importantly, the text amendment opens a new chapter in New York City zoning analysis. Until such time that these posts can be updated, please consider this post as representative of NYC zoning prior to the enactment of the City of Yes text amendments.
The requirements of sections 23-692 and 33-492 are commonly known as the “Sliver Law” and restrict the height of narrow buildings (less than 45 feet wide) in predominantly residential neighborhoods. As noted in the CPC Report N830112 ZRY, the purpose was to restrict the construction of “tall and narrow ‘sliver’ buildings…sometimes four to five times the height of their surrounding low-rise brownstone neighbors. Because of the narrowness and exceptional height, these buildings are inconsistent with the scale and character of the existing neighborhoods.”
These restrictions generally apply to buildings (less than 45 feet wide) in high density residential zoning districts, C1 and C2 commercial overlay districts, and C4 through C6 contextual districts or when developed with quality housing buildings. Specifically, buildings (less than 45 feet wide) in the following districts are subject to the “Sliver Law”:
R7-2, R7D, R7X, R8, R9, R10
C1 and C2 districts mapped in the above noted residential districts
C1-6, C1-7, C1-8, C1-9
C2-6, C2-7, C2-8
C4-4D, C4-5D, C4-5X, C4-6A, C4-7A
C5-1A, C5-2A
C6-2A, C6-3A, C6-3D, C6-3X, C6-4A, C6-4X
C4, C5 and C6 districts developed as quality housing buildings
For buildings with a street wall less than 45 feet wide, the Sliver Law sets the maximum building height as follows:
For buildings on an interior or through lot: the lesser of 100 feet or the width of the street
For buildings on a corner lot with only narrow street frontage: the width of the narrowest street
For buildings on a corner lot with at least one wide street: the lesser of 100 feet or the width of the widest street
These heights can be increased if the subject building is adjacent to an existing building which exceeds the maximum height set by the sliver law. On a wide street, the subject building can extend to the highest of the neighboring buildings. On a narrow street, the subject building can extend to the lowest of the neighboring buildings. These height increases are contingent on the subject building being contiguous with the neighbor at all levels. In addition, the subject building must comply with the height and setback regulations of the underlying district.
Two key concepts to understand in relation to the Sliver Law are the measurement of building width and the measurement of building height. A few determination requests have helped to clarify these concepts and how they are applied to the requirements of section 23-692 and 33-492.
Measurement of Building Width
New buildings and enlargements on zoning lots in New York City must provide a structural separation, or “seismic gap”, between the exterior wall and the property’s side lot line, as per Building Code section 1613.7. For each 50 feet of building height, the structure shall set back from the property line by at least 1 inch. The resulting gap is then sealed with a movement joint, typically consisting of a cellular foam base with a silicone facing. The question arises whether we measure the streetwall to the face of the exterior walls, or should we include the width of the seismic gaps? For any zoning lot in New York City that is 45 feet wide, this is a critically important question!
A ZRD1 for the development at 10 West 17th Street provides some level of precedent for department practice. The plan examiner did not believe that the measurement of the street wall width should include the seismic gap and issued an objection accordingly. The applicant submitted a ZRD1, stating:

The Department agreed with the applicant, writing that the movement joints comply with the Department’s interpretation of a street wall:

Street Wall Segments
Another question regarding building width applies to buildings with multiple street wall segments. Section 23-692(e)(3)(i) states that for the purposes of determining the width of a street wall,
the width shall be the sum of the maximum widths of all street walls of a building at every level. The width of a street wall shall be the length of the street line from which, when viewed directly from above, lines perpendicular to the street line may be drawn to such street wall.
This methodology is clear and logical...everything facing the street is considered the street wall. But what if another zoning lot separates the streetwall from the streetline? Consider this roof plan for a new development at 79 Avenue D, which is an L shaped lot (bounded by two streets but neither a corner or a through lot):

The eight story portion is 41 feet wide and the remainder of the building is separated from East 6th Street by a corner lot (lot 39) that is not included in the zoning lot. The applicant was concerned that the Sliver Law would limit the height of the narrow portion fronting on East 6th Street, and so requested a determination from the Department. The Department confirmed that the 8 story portion was not subject to the building height restrictions:

Measurement of Building Height
Building height is a fundamental control for bulk regulations, and yet, the Zoning Resolution does not provide a definition of “building height”. For many years, the Building Department relied on section 27-306(c) of the Building Code (now at section 504.3) to define the height of a building. Also known as the “Penthouse Rule”, this section excludes penthouses from the calculation of the height of the building if the area of the penthouse is less than one-third of the area of the roof. Accordingly, the Department approved multiple permit applications for narrow buildings that included penthouses and which exceeded the height restrictions of the Sliver Law.
However, section 23-692(e)(2) states that the Sliver Law regulations “shall not apply to street walls of permitted obstructions or street walls located beyond 100 feet of a street line”. Permitted obstructions are listed at sections 23-62 and 33-42 and include many items, such as bulkheads and mechanical equipment, but do not include penthouses. It would appear that the language of section 23-692 was in conflict with the Department’s practice of excluding penthouses from the measurement of building height.
Indeed, the issue came to a head in a 2007 BSA case 67-07-A involving the appeal of the Department’s approval of a permit for the building at 515 East 5th Street. At issue was the addition of a 6th floor and penthouse to an existing 5 story building, where the penthouse exceeded the 60 foot height limit set by the width of 5th Street. The Department had maintained that the penthouse is not included in the building height and therefore the permit application complied with the zoning regulations.
The BSA concluded that the DoB overstepped their authority and should not have provided a new definition of building height when a plain language definition existed. They write,
Whereas, the Board further agrees that merely because “height” is not defined in the Zoning Resolution does not mean that the word is ambiguous, but rather that ‘height’, which, as both Appellant and DCP have observed, is used repeatedly throughout the Zoning Resolution, has a commonly accepted meaning and does not require definition in the Zoning Resolution.
They add:
Whereas, the Board agrees with Appellant that the Building Code cannot override the Zoning Resolution and the limitations it establishes on the heights of buildings; and Whereas, the Board agrees with Appellant that a penthouse is part of a building for the purpose of applying the Sliver Law, and that therefore the penthouse must be included in measuring the height of the Building.
The penthouse was ultimately removed, but not until 8 years of legal wrangling over various other zoning and building code issues were resolved in five separate BSA decisions. Here is what the structure sort of looks like now (credit Google Earth):

Comments